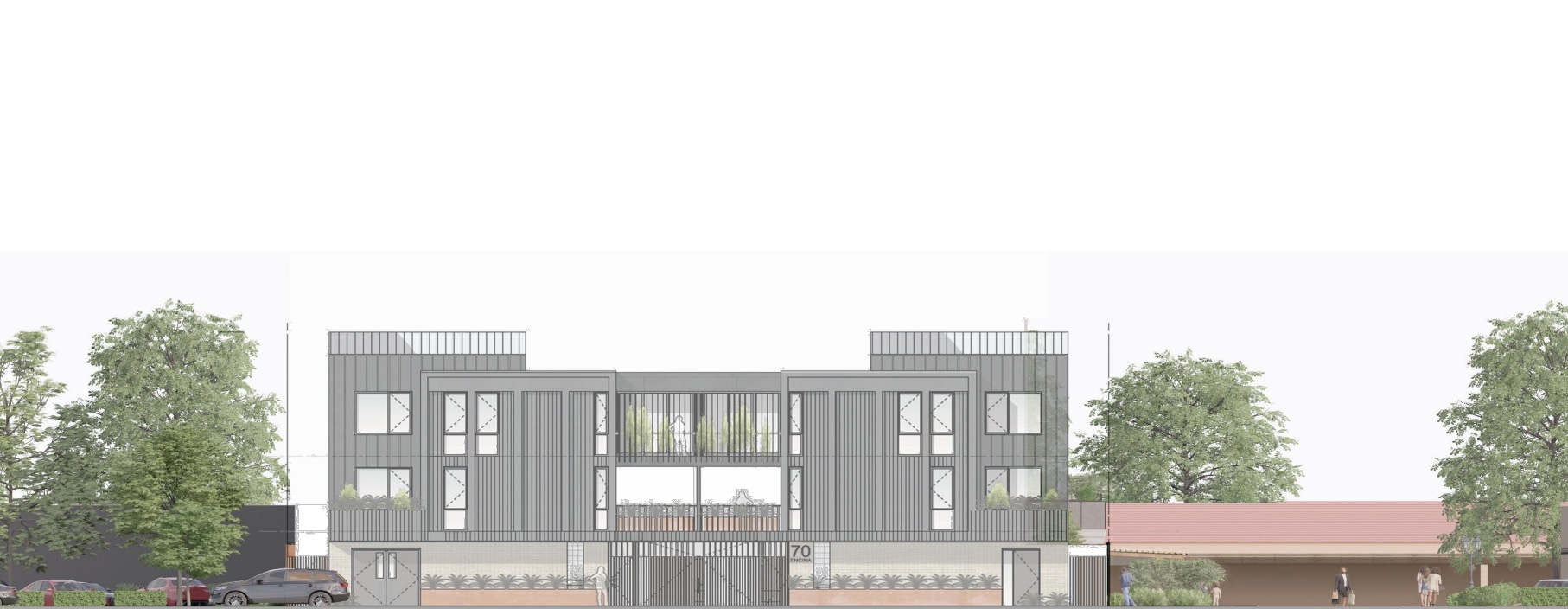After getting a mixed reception from the Palo Alto City Council last year, a developer is scaling back his plans for a condominium project behind Town & Country Village.
In a newly submitted application, developer Stormland LLC is proposing a three-story, 10-townhouse project at 70 Encina Ave. The new proposal is more modest than the one Stormland submitted last year, which featured a five-story building with 20 condominiums.
Both the prior project and the current one are relying on the "planned home zoning," a rezoning process that allows housing developers to request exemptions from height limits, parking requirements, density restrictions and other development standards. The designation gives the City Council broad discretion to demand revisions or reject projects.
During the council’s September 2022 review, members generally agreed that the location, close to downtown and right next to Town & Country, is very reasonable for housing. But they were also swayed by concerns from Ellis Partners, which owns the shopping center and which argued that the project should be scaled back.
Dean Rubinson, director of development for Ellis Partners called the five-story version of the project "wholly out of context for a site like this."
"We don't see it as harmonious and we definitely don't see it as strengthening Town & Country Village and its vibrancy," Rubinson said during that meeting.
Former council member Eric Filseth was among those who found Ellis’ argument convincing.
"I think the community is best served if Town & Country Village continues to thrive," Filseth said. "If the operator who has proven that they can run a successful shopping mall in an era where it’s very, very difficult — if they’ve got concerns, we’ve got to listen to that."
The revised proposal is more modest in size and unit count. A letter from Jeff Galbraith, architect with Hayes Group Architects, states the revisions were made based on a review with neighbors and after studying various alternative project configurations. The three-story project would have two stories of living area over a story with parking garages.
Including garages at the ground level "eliminates costly concrete construction at the ground level and minimizes interior common area," Galbraith wrote.
He noted that under existing density regulations, the project would be limited to four dwellings. Applying planned home zoning would "allow for a significant increase in unit count."
"The proposed residential design is supported with the surroundings as there are adjacent planned community and hospital buildings of much greater heights," the letter states.
The preliminary application will now be reviewed by planning staff before it goes back to the council for a fresh round of comments. If council members support the project, Stormland will have the option of submitting a formal application.



Comments