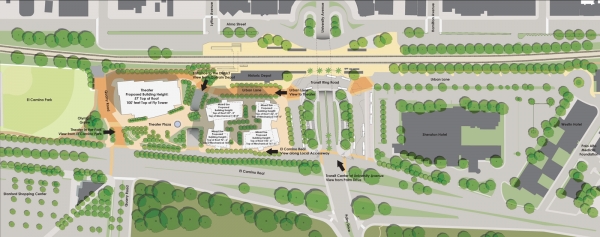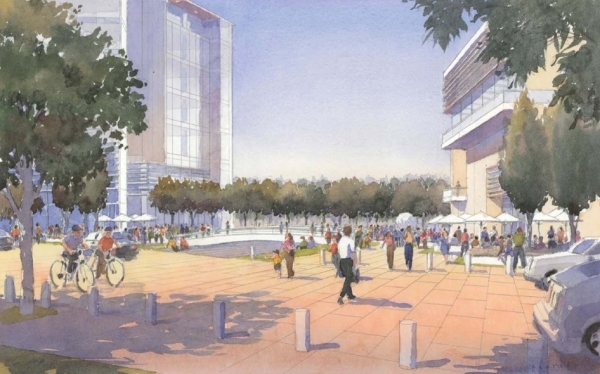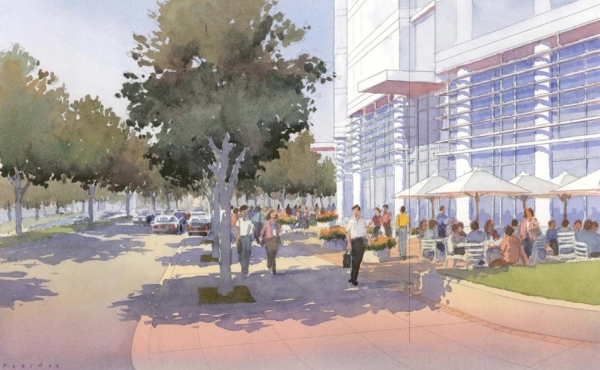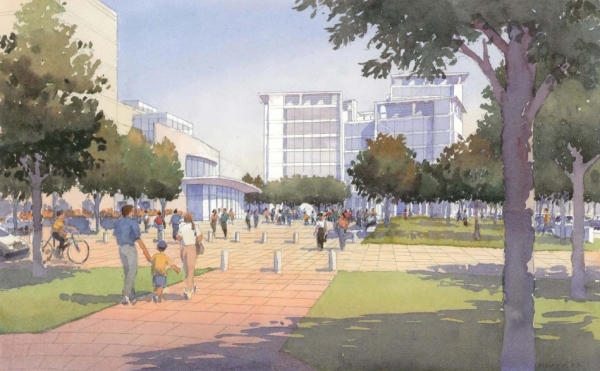A colossal proposal by billionaire developer John Arrillaga to build a theater and four office towers in downtown Palo Alto as part of a new "arts and innovation" district is still miles away from official approval, but it is already sparking sharp disagreements about the city's future growth.
The proposal for 27 University Ave. aims to transform the area next to the downtown Caltrain station into dense, vibrant and pedestrian-friendly district anchored by a new theater and office complex, which would feature four towers all taller than 100 feet. One, at 160 feet, would become the city's tallest building and would exceed by more than two-fold the city's 50-foot height limit for new buildings.
For some city officials, that's not a bad thing. As members of the city's Planning and Transportation Commission and Architectural Review Board delved into Arrillaga's proposal Wednesday evening, Oct. 24, some argued that more height is exactly what the city needs, particularly downtown and next to the Caltrain station. Others expressed concern about potential parking problems the project could bring and called for the developer to scale down the ambitious proposal.
The discussion, which concluded without any votes, is in many ways a preview of what is expected to be a broader community debate over the future of local development. The City Council plans to give the voters a say on Arrillaga's proposal, which would require the city to create a new zoning designation just for the project, relocate a historic building that has occupied the site for nearly a century, and use a portion of dedicated parkland.
In addition to the four office towers, which would total about 260,000 square feet, the project includes a theater that would be occupied by TheatreWorks and a public plaza next to the theater. It also seeks to redesign the road network around the Caltrain station to foster a more pedestrian-friendly environment and expand the transit hub's capacity for buses.
The Wednesday discussion was the first public hearing that the city's two main land-use and design-review boards held on the project. Most commissioners stressed that when it comes to new developments, they are not afraid of heights, particularly if these buildings are downtown and next to the city's main transit hubs. Michael Alcheck, a member of the planning commission, was among them.
"There is no location that is closer to transit, closer to El Camino Real, that is more apt for the tallest building we've ever considered," Alcheck said. "If we're going to do it, we ought to shoot for the stars here."
Alcheck said he was worried that Palo Alto would not be able to compete with neighboring communities when it comes to attracting companies because of the city's limited commercial space.
"We're going to fail to provide commercial-space opportunities that exist at a much lower cost, relative to downtown Palo Alto, elsewhere," he said.
Others agreed that taller buildings could be acceptable -- or even preferable -- under certain circumstances but urged the applicant's design team to make sure the towers don't interfere with views of the hills or create the effect of a giant wall at one of the city's most prominent locations. Randy Popp, an architect who serves on the Architectural Review Board, said he would not oppose adding height to downtown but suggested that the applicants consider other design options, including reconfiguring the shapes of the buildings. He also urged the applicants to think of ways to better integrate the new district into the existing downtown.
Lee Lippert, a former planning commissioner who now serves as vice chair of the Architectural Review Board, called the proposal "a really incredible opportunity" but stressed that the additional height should provide tangible benefits to the city.
At the other side of the spectrum was planning Commissioner Arthur Keller, who offered a blunt assessment of the Arrillaga's proposal.
"The office buildings proposed are way too high," Keller said. "I grew up in New York, and if I wanted to live there, I would. I want to live in Palo Alto. Palo Alto is not New York. People in Palo Alto made a deliberate step not to have Palo Alto be Manhattanized."
Planning Commission Chair Eduardo Martinez voiced concern about the MacArthur Park Restaurant, which under Arrillaga's plan would be relocated to another part of the city. The building, designed by iconic architect Julia Morgan, occupied the site since 1918.
"It has to be taken more seriously," Martinez said of the historic building.
Martinez also lauded Arrillaga's proposal for giving the city a chance to have a broad and critically important discussion about future growth. The city's 50-foot height limit has been in effect since the early 1970's and is viewed by many in the community as a "sacred cow" restriction that is critical for protecting the city's character from encroachment by massive developments. While the city boasts several buildings higher than 50 feet, including the 15-story office building at 525 University Ave. and the 11-story Channing House, the proposed towers at 27 University Ave. would rise above both.
"It's a divisive issue in the city," Martinez said. "It's one that's going to put many of our neighbors opposing it. We need to look at not just (whether) this is a good site or a great opportunity, but why should we be going in this direction?"






Comments
another community
on Oct 25, 2012 at 9:26 pm
on Oct 25, 2012 at 9:26 pm
Please sign my petition to maintain the 50 foot height limit: HTTP://27university.com
Menlo Park: Downtown
on Oct 26, 2012 at 8:23 am
on Oct 26, 2012 at 8:23 am
I guess the traffic isn't bad enough in Palo Alto yet.
another community
on Oct 27, 2012 at 6:08 pm
on Oct 27, 2012 at 6:08 pm
Sounds like a worthy project to me. I'm all for it.
I say, let's give this man all the room he needs. Look what he's done for this community.
another community
on Oct 28, 2012 at 10:54 am
on Oct 28, 2012 at 10:54 am
Reduce the height to half, mixed use, work on a bike/ped walkway. We need to think transit options. Street Car line from Sand Hill Rd to Facebook.
Menlo Park: Suburban Park/Lorelei Manor/Flood Park Triangle
on Jun 5, 2017 at 6:40 pm
on Jun 5, 2017 at 6:40 pm
Due to repeated violations of our Terms of Use, comments from this poster are automatically removed. Why?