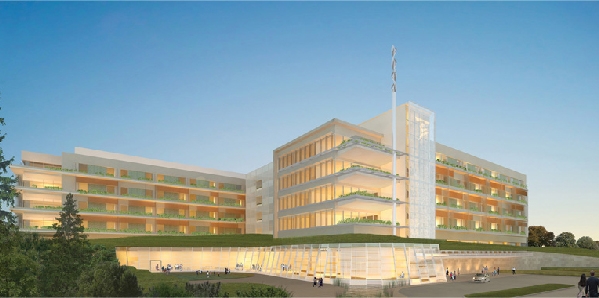After more than two years of public hearings and design tweaks, an ambitious proposal to renovate and expand the Lucile Packard Children's Hospital cleared a major hurdle last week when Palo Alto's Architectural Review Board enthusiastically backed the project.
The plan for the children's hospital is a major part of Stanford University Medical Center's $3.5 billion expansion of its hospital facilities in Palo Alto. "Project Renewal" -- which also includes demolition of the existing Stanford Hospital & Clinics building, construction of a new hospital and renovations to Stanford School of Medicine buildings -- would bring about 1.3 million square feet of new development to Palo Alto. (View animated "flythrough")
Though the city and the hospitals are still negotiating the final conditions of approval, the marathon project hit a major milestone on Thursday (March 24) morning, when the board voted 4-0, with Grace Lee abstaining, to approve the proposed design for the children's hospital. The approval came after seven meetings spanning about two-and-a-half years and a multitude of adjustments to the building's design.
The board's approval is also crucial because of Stanford's ongoing effort to get the Final Environmental Impact Report for the project certified -- a necessary step toward getting state environmental clearance. The Environmental Impact Report concluded that the new buildings could have "significant" impacts on the area's visual quality, including degradation of the site's physical character and creation new sources of glare.
By approving the design, the board effectively reduced these impacts to a "less than significant" level. Board member Judith Wasserman argued that the new buildings would actually improve the the surrounding area.
"We're taking down two tacky old buildings, and we're putting up a really excellent hospital," Wasserman said.
Her colleagues agreed. Board member Alex Lew called the project "very exemplary" and called its integration of architecture into landscape "amazing." His colleague Heather Young also thanked the architecture team for integrating the board's comments into the final design.
"It's hard not to say really positive, wonderful things about this project and, frankly, the process," Young told architects from the firm Perkins+Will.
The new children's hospital would feature "healing gardens" for patients and their families, expanded waiting room for families and 104 new patient beds.



Comments
Menlo Park: Stanford Hills
on Apr 11, 2011 at 9:00 pm
on Apr 11, 2011 at 9:00 pm
This is more like an albatross that everyone will be paying more for a very long time for. How many years now have these "designers" been blowing inefficient time ($$$) on this? Oh you'll be seeing it in your future bills.